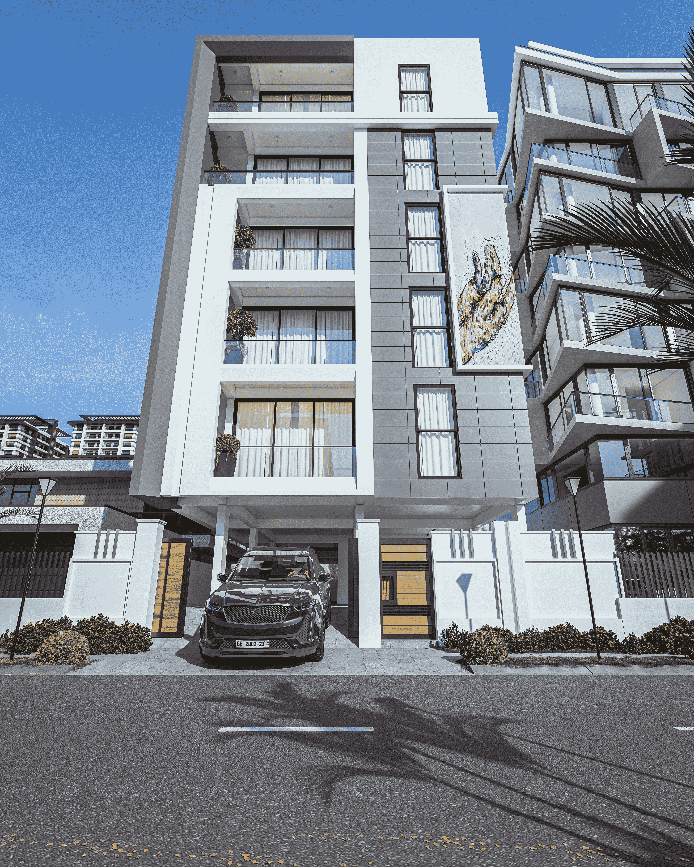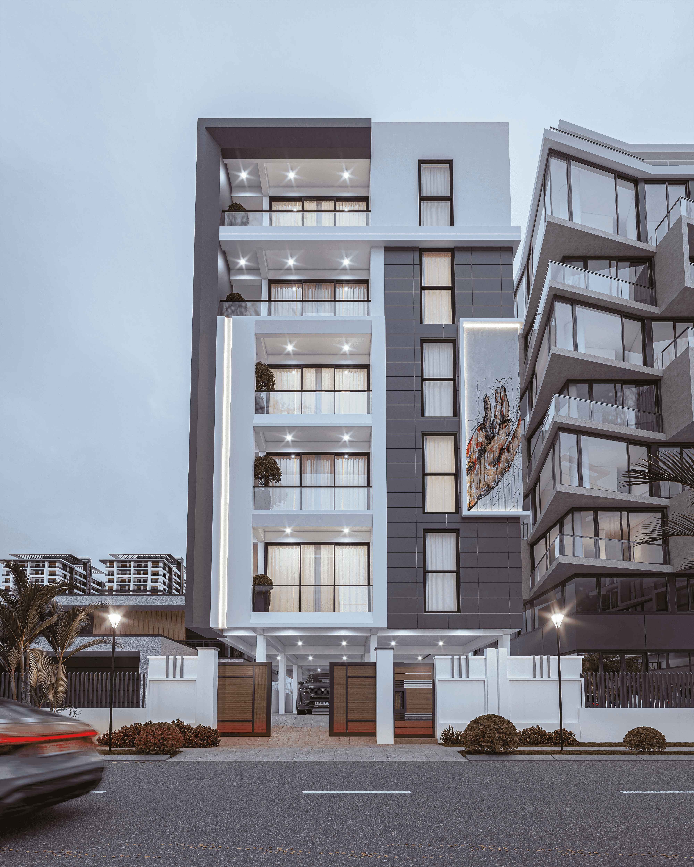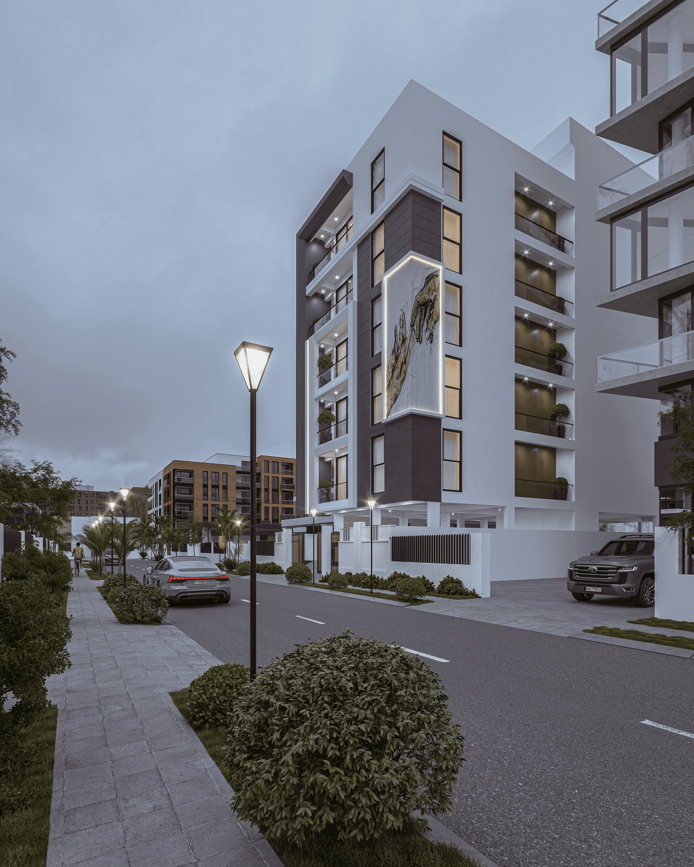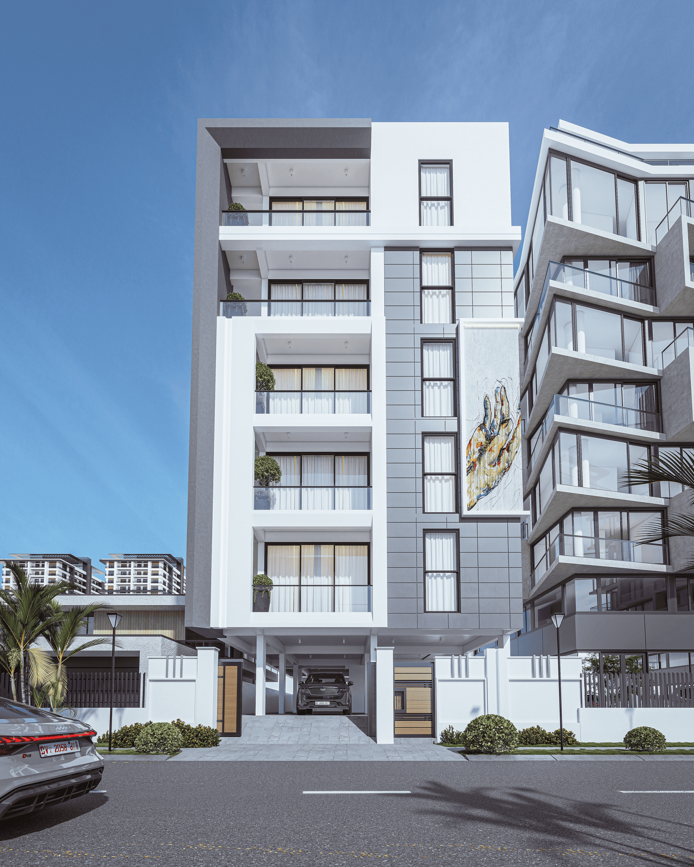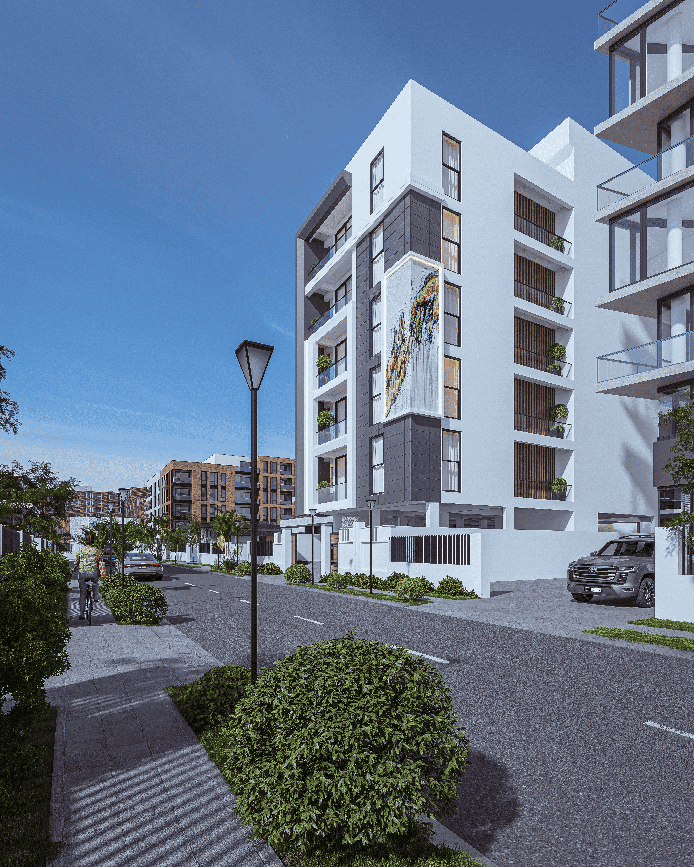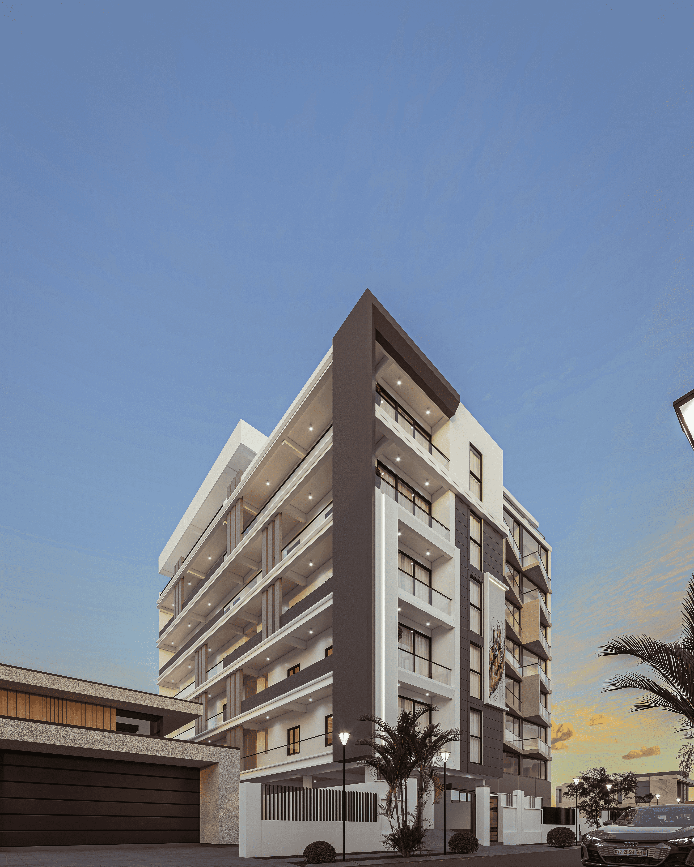The Nest
Project Overview
Client: The Nest
Category: Residential
Location: Accra, Ghana
Project Duration: Two Months
Visual Showcase
Project Details
Project Summary: The Nest, a six-storey luxurious residential unit proposed to be built in Accra, Ghana. It comprises a parking lot for cars with the rest of the floors for 1-bedroom, 2-bedroom, 3-bedroom, and penthouse units totalling 24 residential units. The frontage of the building is accentuated with an ash-colored inverted L-shaped shading element.
Services Provided:
– Architectural Design
– Interior Design
Project Description: The nest is a design that aims to give a threaded look to the urban scape, this is characterized by rhythmic concrete fins that are vertically aligned on the longer span of the building and the bands of balconies. This project epitomizes luxury and modern design through a sleek and calm touch to the urban outlook. The ash-colored brick-paneled wall was punctuated with windows in an orderly pattern. Indoor spaces are generously sized for unparalleled comfort and convenient living.
Challenges: With the land size constraint, the idea was to take advantage of the vertical space to create a tall edifice, thereby effectively using the land.
Outcome: The design sits tall in the midst of other buildings, achieving its original intended purpose. There are a larger number of openings, fostering efficient ventilation and lighting in the space.






