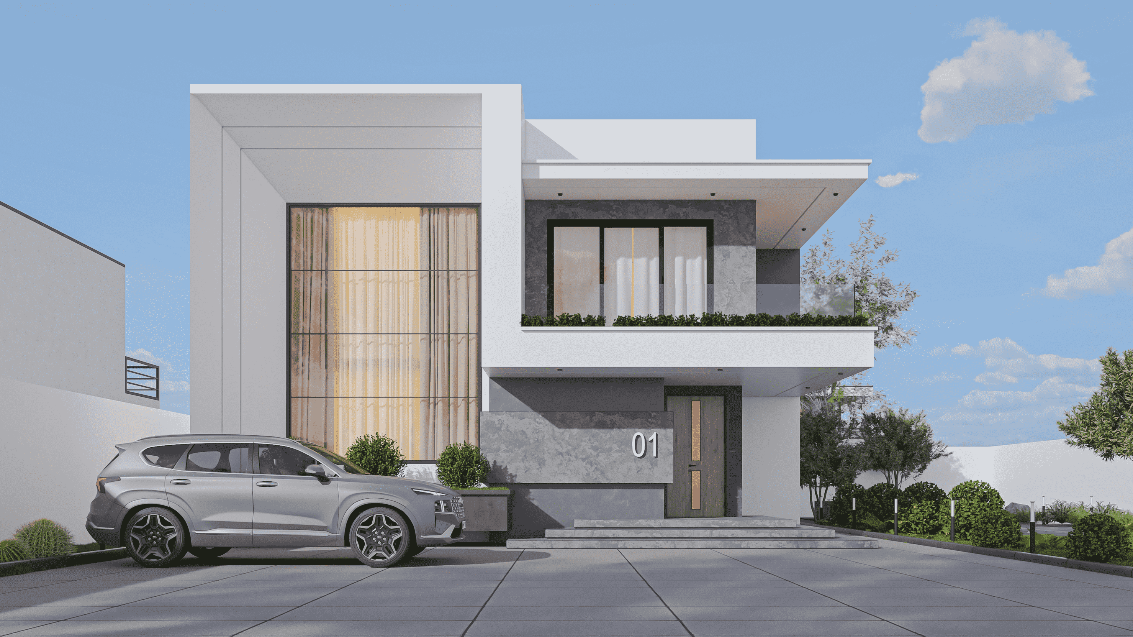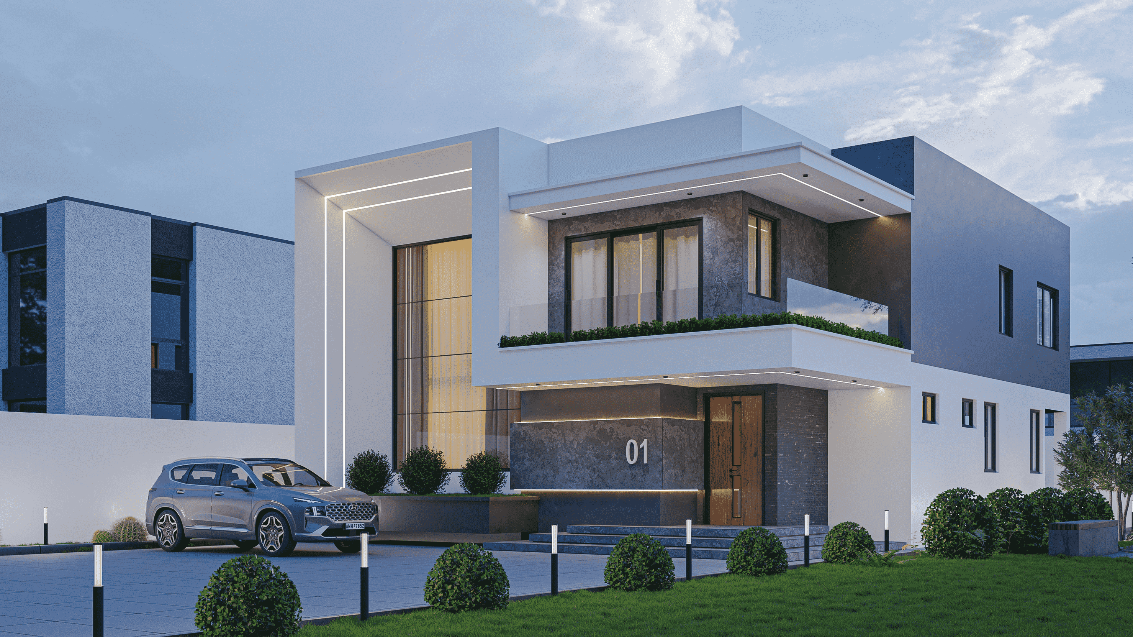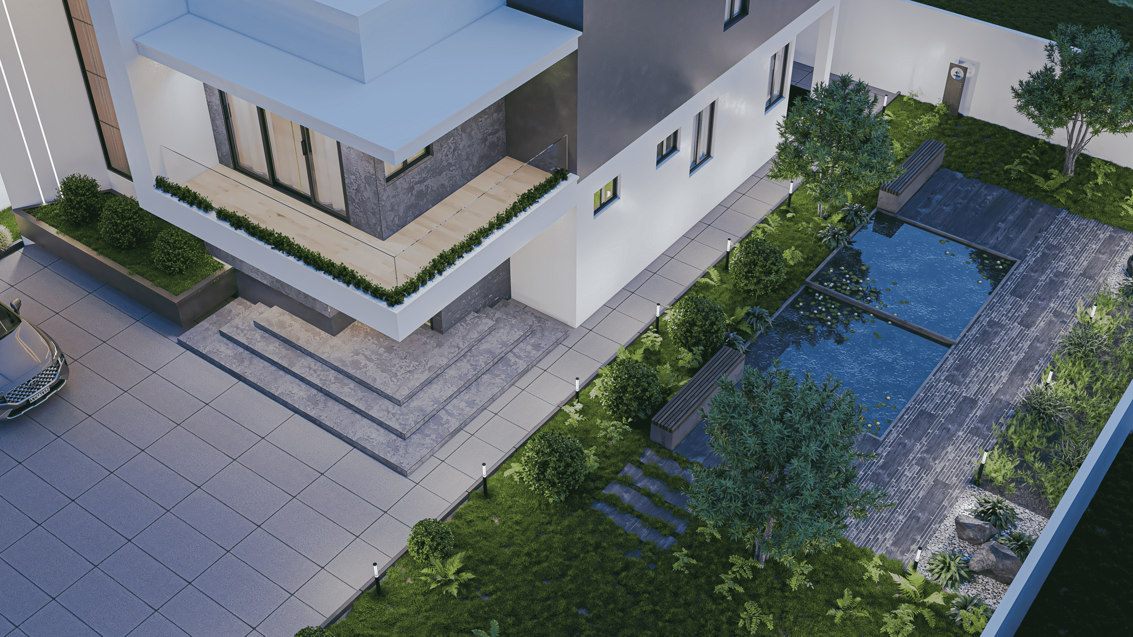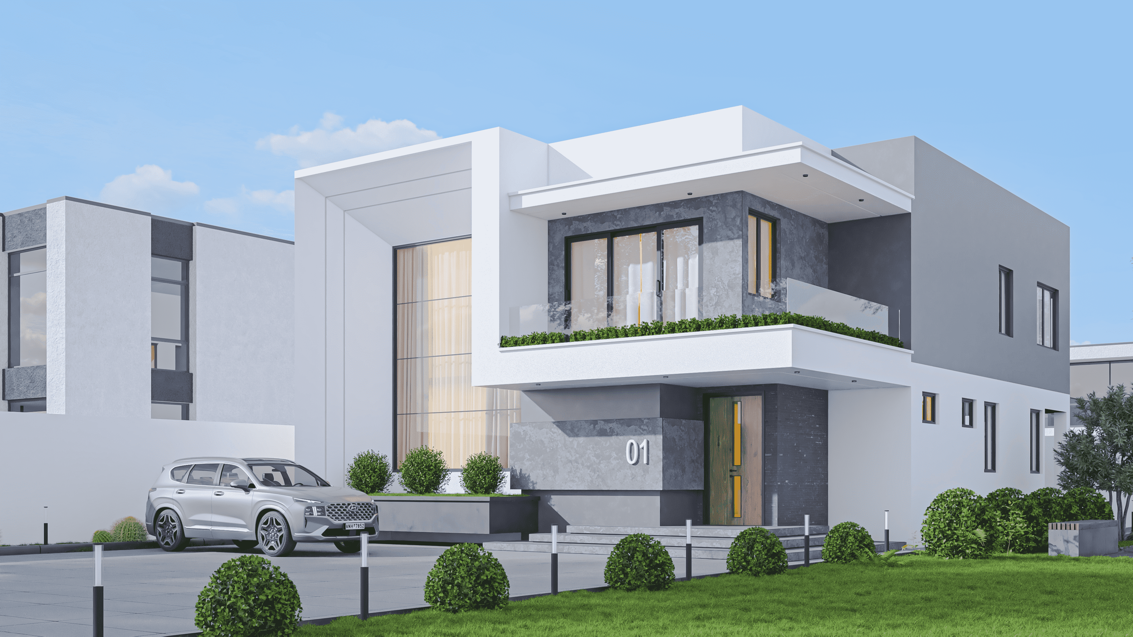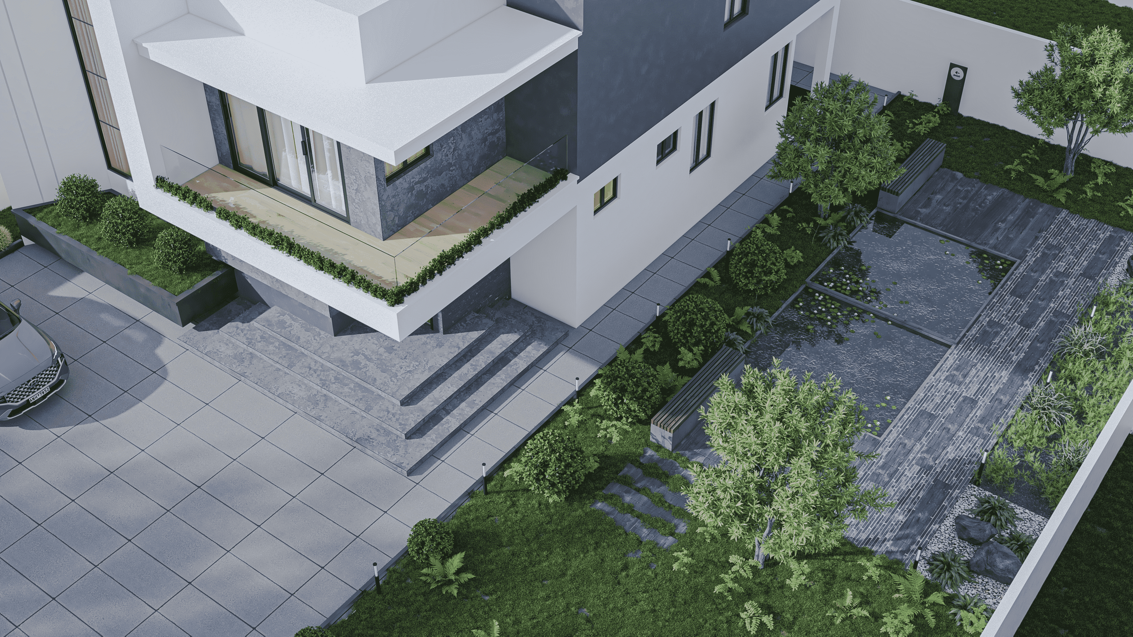Camillos Residence
Project Overview
Client: Camillos Residence
Category: Residential
Location: Upper East, Bolgatanga
Project Duration: Two Months
Visual Showcase
Project Details
Project Summary: Situated at Bolgatanga, Upper East Region, Camillo residence is a four-bedroom luxurious enclave that holds a geometric form composition with a mix of natural colours. This architectural beauty gives a splendid long-lasting home feel with the indoor spaces.
Project Details: Services rendered to make this project possible are architectural and interior design.
Project Description: Camillo residence will mightily sit in its setting owing to the strong neutral effect, its form and the natural colours has on the surrounding. The goal was to play with geometry and natural colours underpinning easily accessible-coordinated floor plans. The indoor spaces have a softer feel characterised by large openings, efficient lighting, seamless flow of spaces and luxurious furniture.
Challenges: With the climate of the setting, the exploitation of geometry unleashed excellent geometric shading elements which gives efficient lighting and ventilation into the spaces.
Challenges: Camillo residence is an excellent enclave which gives the best home experience, with its calm and comfortable spaces, welcoming entrance and green outdoor encounter. There are a larger number of openings, fostering efficient ventilation and lighting into the space.






