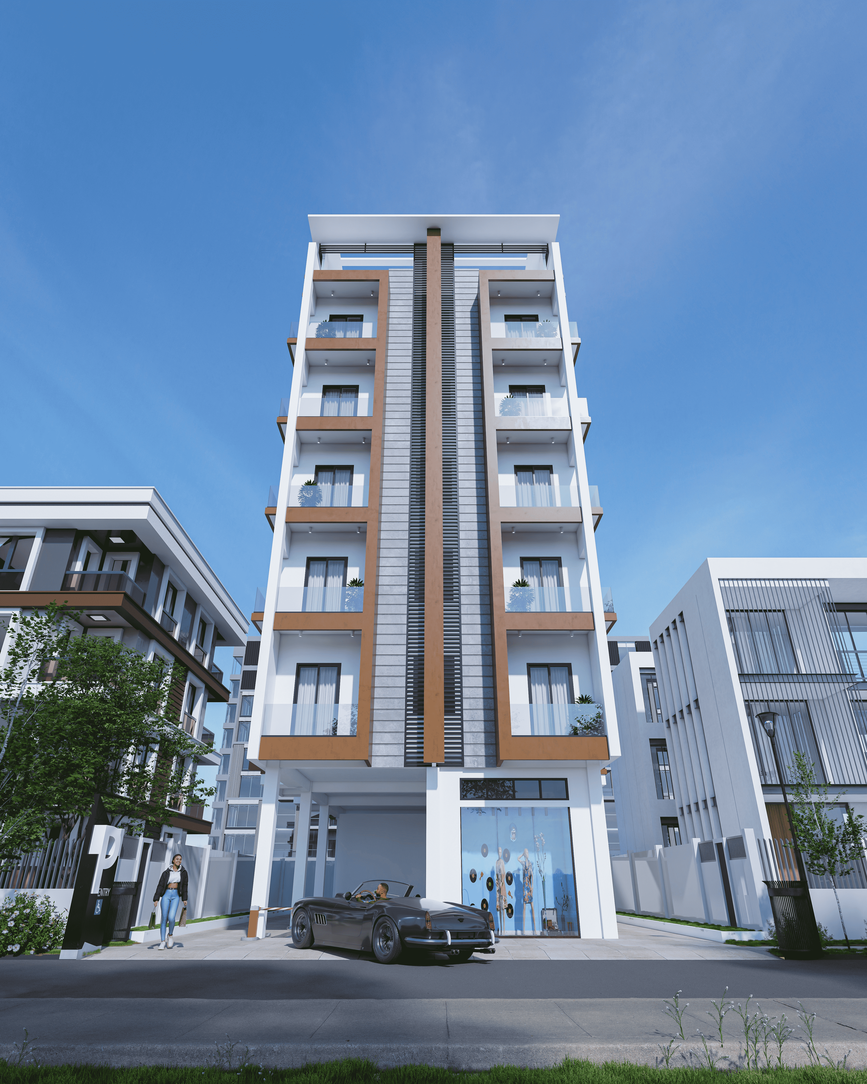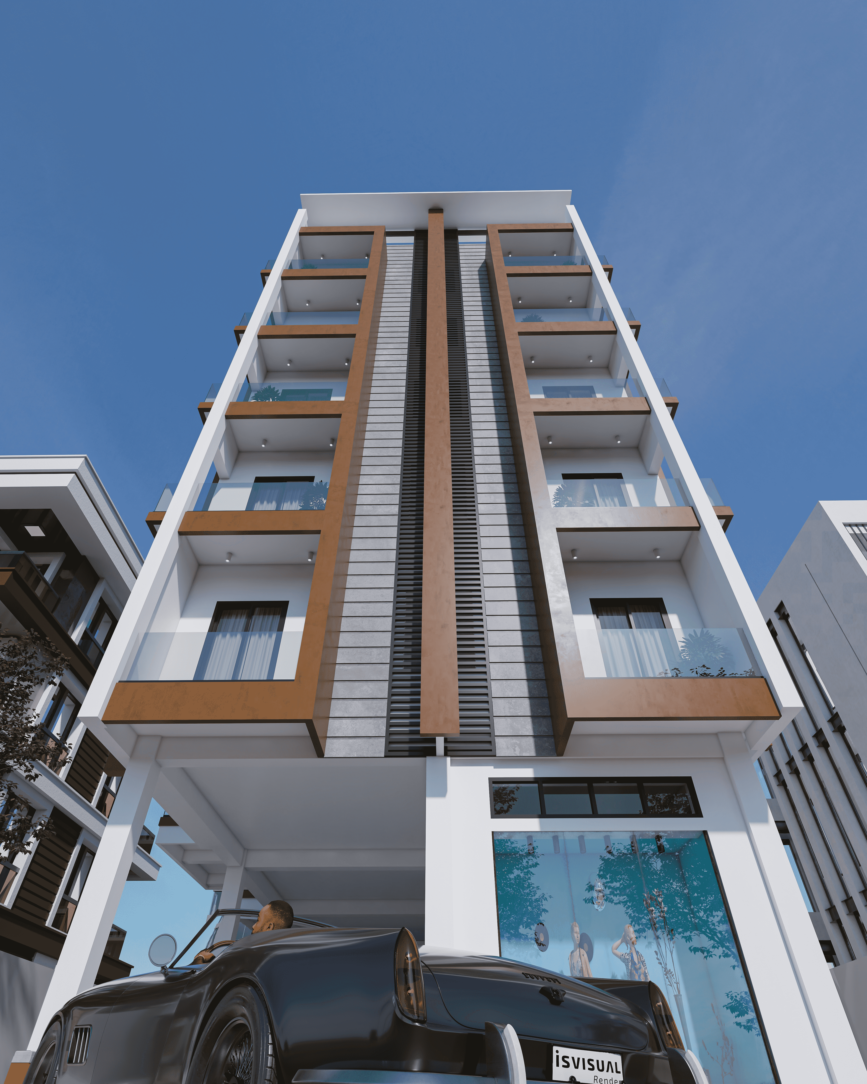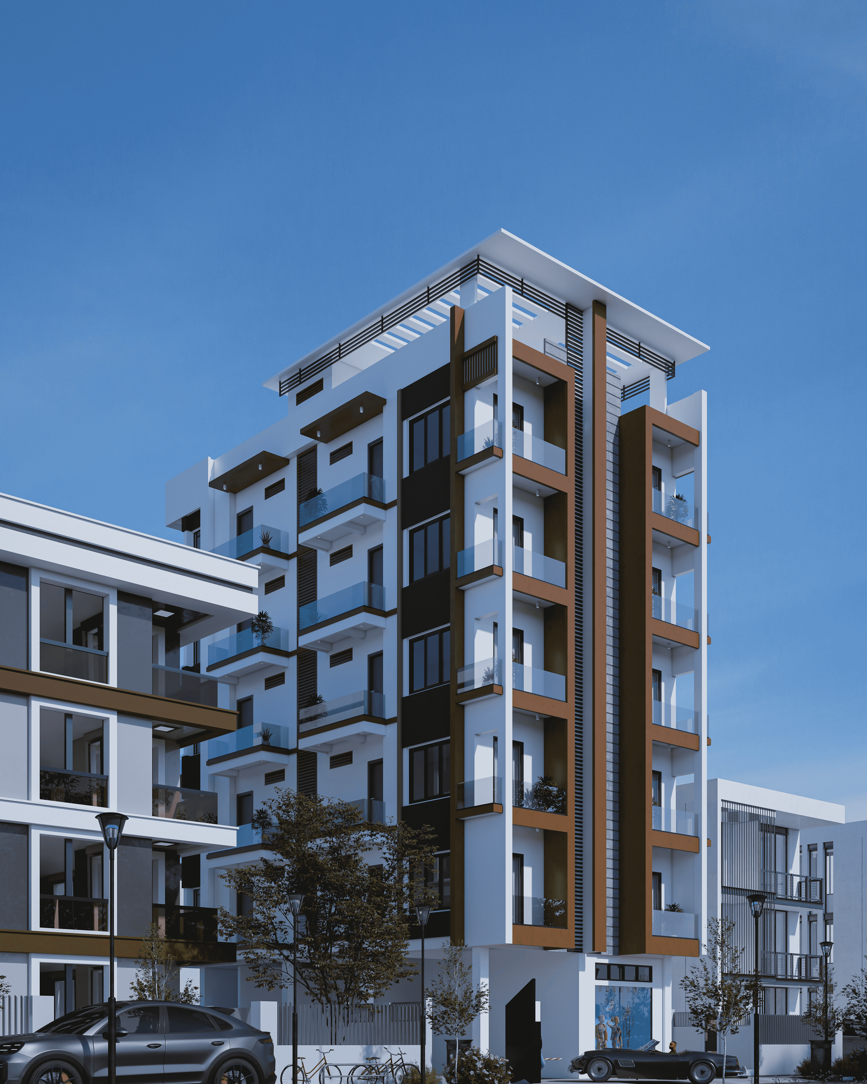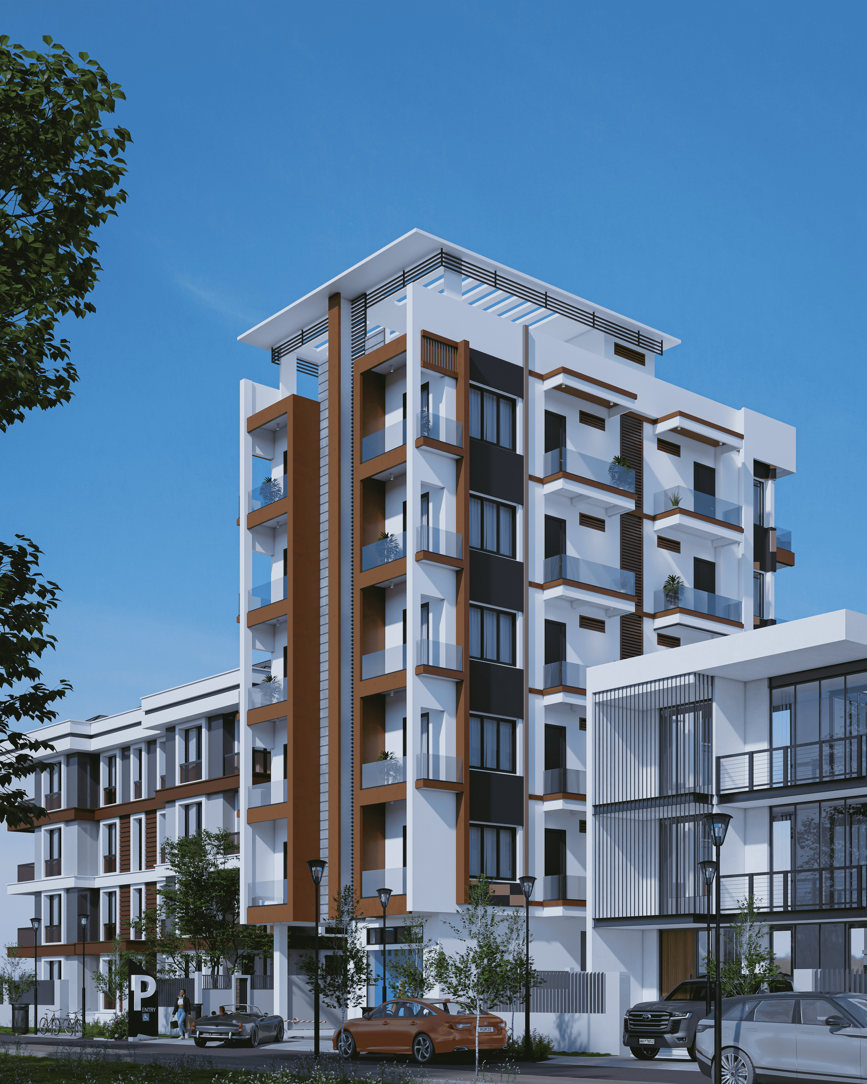Metroscape Tower
Project Overview
Client: Metroscape Tower
Category: Mixed-Use (Commercial & Residential)
Location: Accra, Ghana
Project Duration: Two Months
Visual Showcase
Project Details
Project Summary: Metroscape Tower is a six-storey mixed-use complex for residential and commercial purposes. The façade of the building is characterized by balconies of which the shorter span is woven by coffee-colored extruded elements featuring beams, slabs, and walls. The balconies at the shorter span are interconnected by a long vertical aluminum sunshade device.
Services Provided:
– Architectural Design
– Interior Design
Project Description: The objective was to create an aesthetically pleasing but functional design. The design concept was to come up with a tall solid rectangular-shaped edifice with rhythmic extrusions opening up to a partially terraced roof. Sustainable building materials were used for the design. Parts of the façade were extruded innovatively i.e in the form of balconies and other shading elements to create sustainable measures.
Challenges: This project maximized the use of vertical space, reducing the total square foot area the building occupies on the small plot of land.
Outcome: The design sits tall in the midst of other buildings, achieving its original intended purpose. Inhabitants do not have to travel long distances to get basic provisions.










