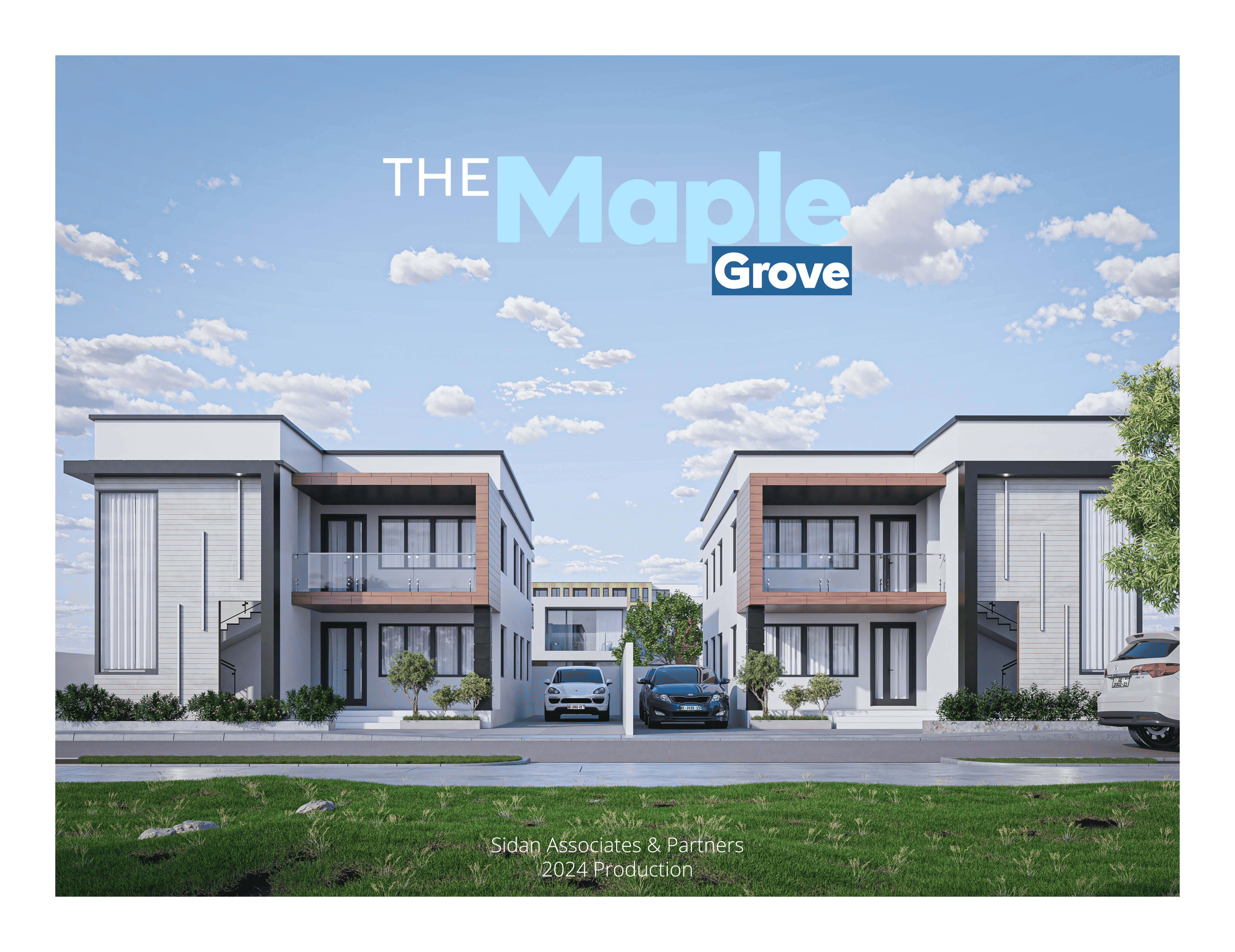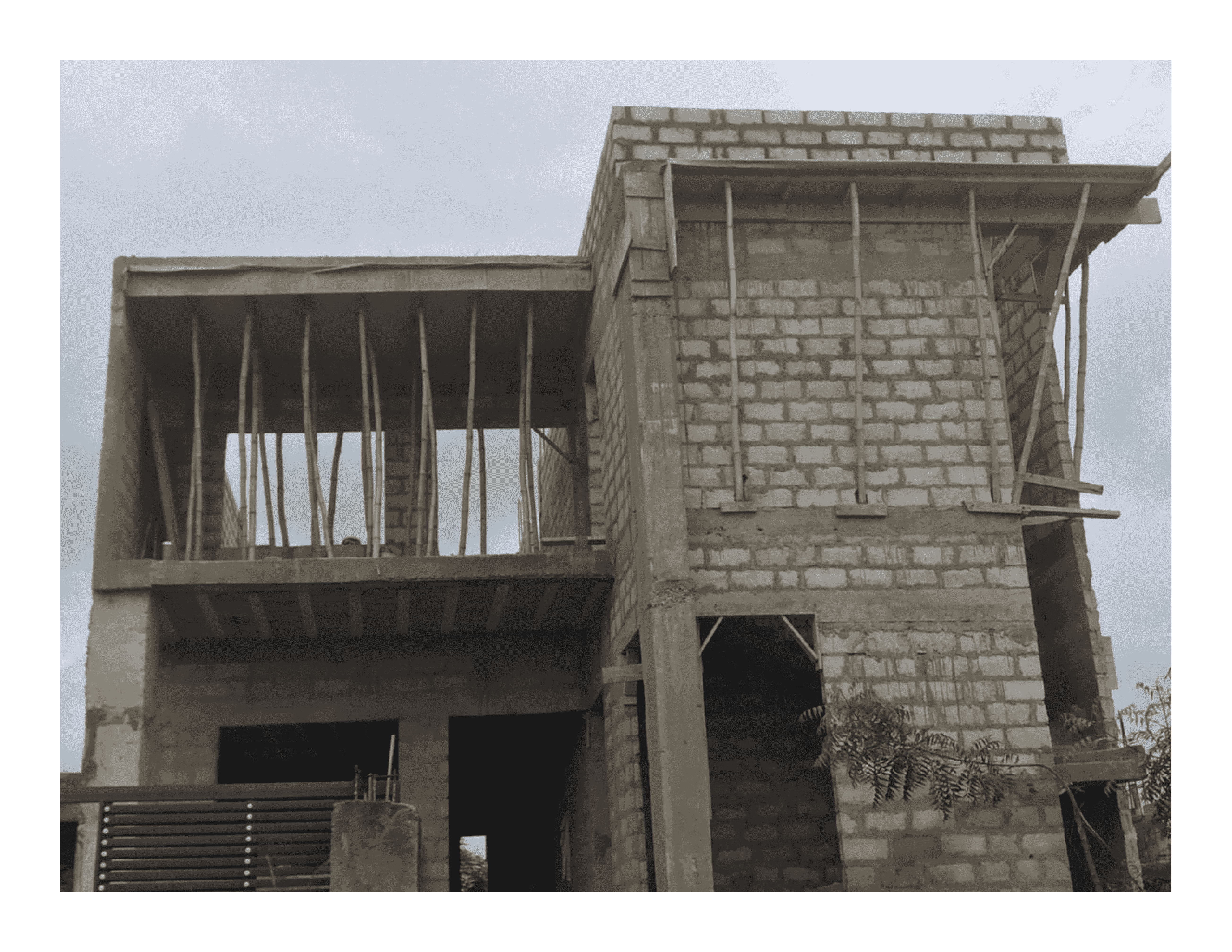The Maple Grove
Project Overview
Client: Cyril
Category: Residential Apartments Design to construction
Location: Oyibi, Accra, Ghana
Project Duration: 6 Months
Visual Showcase
Project Details
Project Brief Summary: This project features the design to construction of 2 town houses comprising of two bedroom apartment on each level on 21/30m plot located in oyibi for our client based in Canada.
Key Features:
1. Maximum use of land for 2 blocks of two bedroom units on each level.
2. Use of parallel and angle parking for easy movements.
3. Use of cost saving procedure (fast floor) enabled us to achieve our goal faster and less costly than the RC slab system.
Challenges:
1. The location presented us with the difficulty of getting materials to site however our procurement team brokered a deal that had most of the construction items delivered at little to no cost.
Outcome: We exceeded client’s expectations by using 2/3rds of the projected time.
Services Provided:
– Architectural Design (Floor plans, elevations, roof plan, block plan, furniture layout)
– Structural drawings
– 3D visualization
– Advisory and cost research
– Quantity surveying
– Construction
– Supervision








