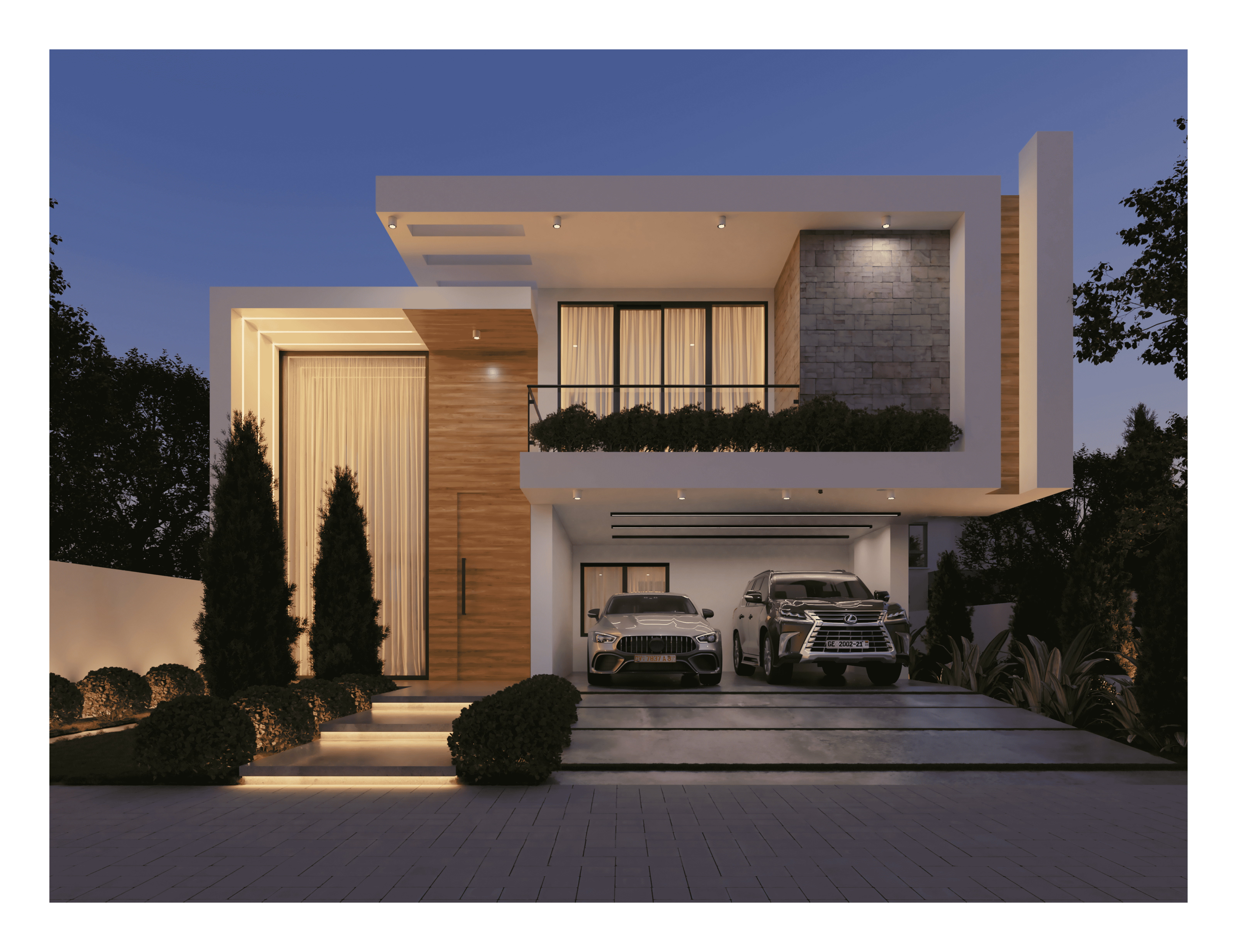The Primastica
Project Overview
Client: ESI BRAKWAH (CEO OF TOPAZ EVENTS)
Category: RESIDENTIAL BUILDING DESIGN
Location: APLAKU, Accra, Ghana
Project Duration: 30 Days
Visual Showcase
Project Details
Project Brief Summary: Our UK but Ghana Resident client needed a design for her home which will include a typical 4bedroom with a maids quarters while considering the utmost importance of High ceilings and large windows for a more natural light and ventilation positioned one plot of land (70/100ft). Green spaces and large outdoor space were also required by the client for outdoor activities.
Key Features:
1. Maids quarters accessible from outside
2. Open Kitchen with a heavy duty, closed kitchen
3. Double volume ceilings.
4. Green space for relaxation and outdoor spaces.
5. Carport.
Challenges:
1. Land topography: With about 0.9m change in height and the client needing a flat surface we advised she had to do a cut and fill to reconfigure the topography.
2. With the site bounded with untarred roads, we used washable finishes for the exterior to enable easy cleaning.
Outcome: Outcome: All clients expectations were met and she ended up referring someone to enjoy our services.
Services Provided:
– Architectural Design (Floor plans, elevations, roof plan, block plan, furniture layout).
– Structural drawings.
– 3D visualization.
– Bill of Quantities.
– Supervision.








