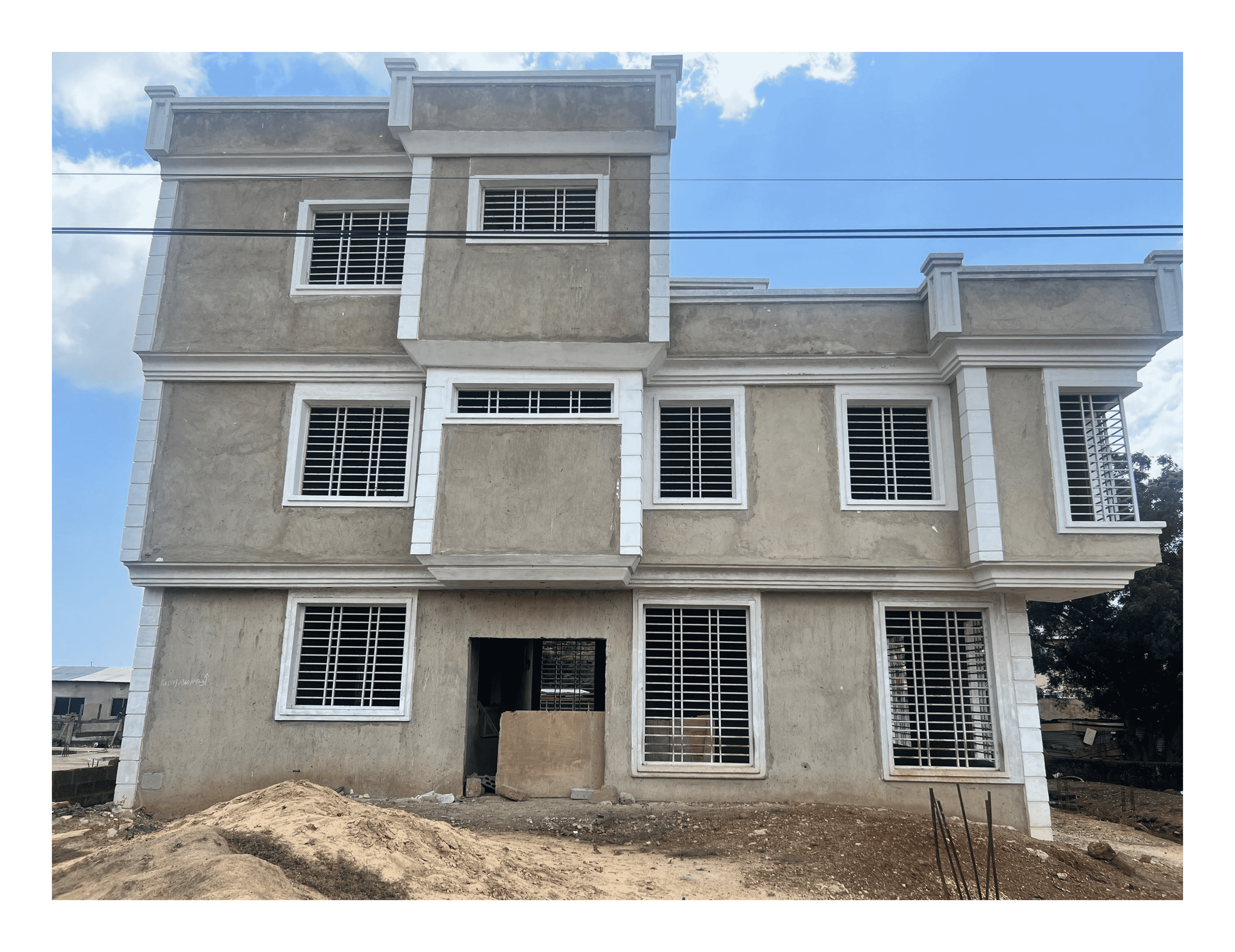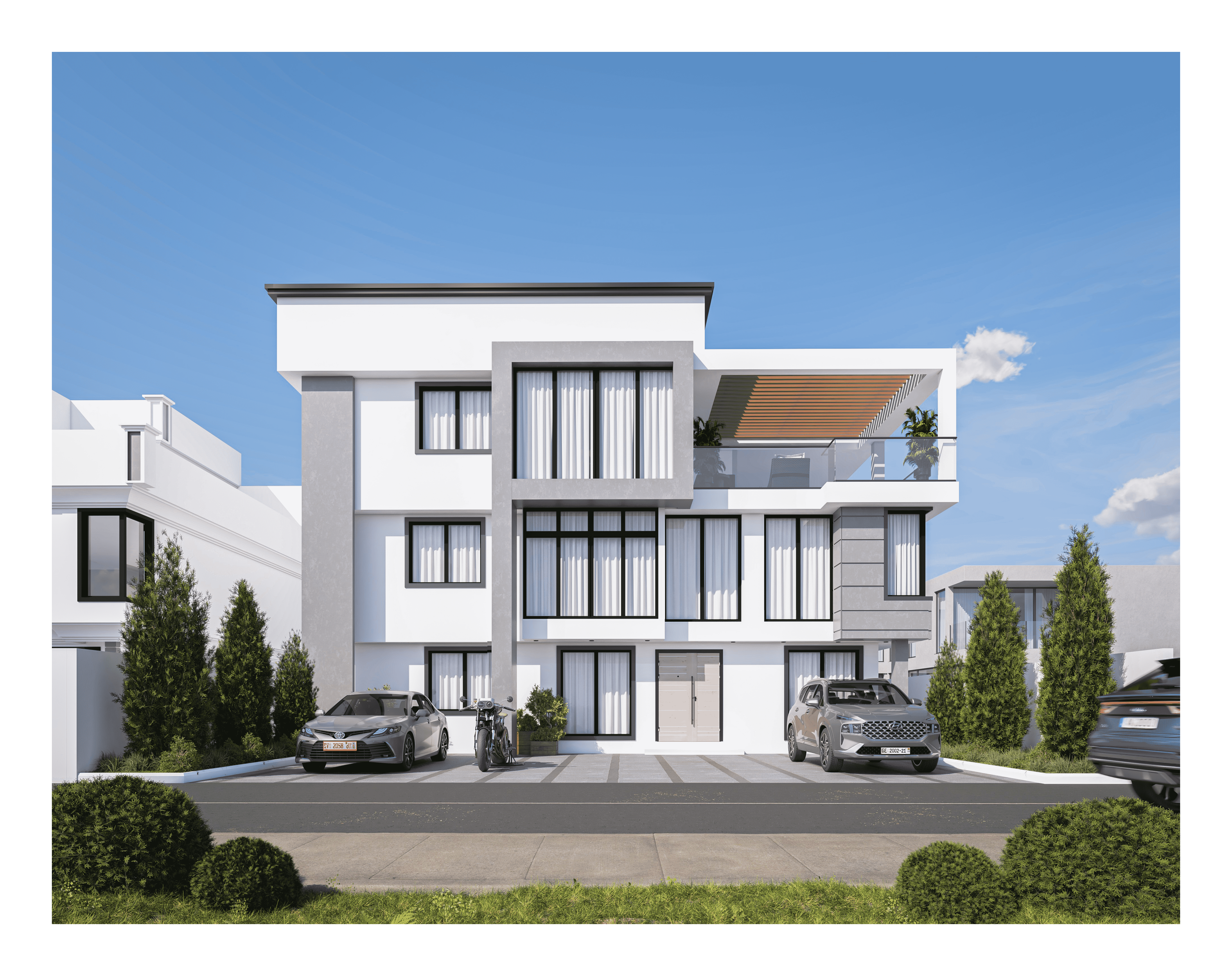Renaissance Quest
Project Overview
Client: MENA HOMES
Category: Residential Facelift
Location: East Legon, Accra, Ghana
Project Duration: 10 – 14 Days
Visual Showcase
Project Details
Project Brief Summary: This project required that we facelift the façade and redesign the internal space and of an existing 4+1 bedroom, two-story unit to have an exquisite contemporary look comprising of optimal spaces for a 4-bedroom en suite space with 2 conducive home offices (master and maiden) considering adequate natural lightning and ventilation with an outdoor area serving as a relaxation spot for our US based client in 14 days with insufficient funds.
Key Features:
1. Elevated Façade with some glass works.
2. Larger glasses incorporated for good lighting and ventilation.
3. Introduction of new column on the right for extra support.
4. Creation of tranquil Outdoor area for relaxation on last floor by combining a rooftop garden and a pergola made from steel and wooden elements for shading.
5. Recreated internal spaces for optimum usability.
Challenges:
1. With the tight budget, our advisory team counselled client about the inability to achieve the results with the budget by providing a cost research and analysis.
2. Cracks and failing slab on first floor due to excess weight exerted from second floor concrete poured.
3. Conflict between space arranged stemming from unavailability of working drawings prior to construction.
4. Improper placement of preliminary plumbing and electrical pipes.
Outcome: Client expressed satisfaction with our solutions: An improved facade, user friendly space with adequate natural and proper ventilation with energy and cost saving measures catering for all client expectations.
Services Provided:
– Architectural Design (Floor plans, elevations, roof plan, block plan, furniture layout).
– Structural drawings.
– 3D visualization.
– Advisory and cost research.








